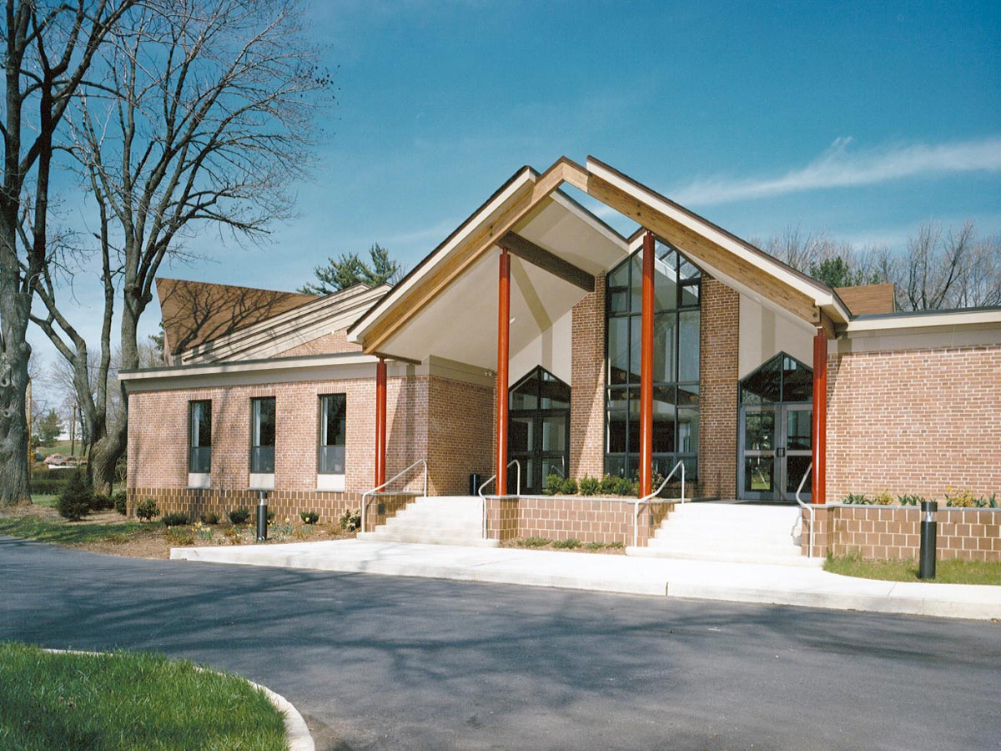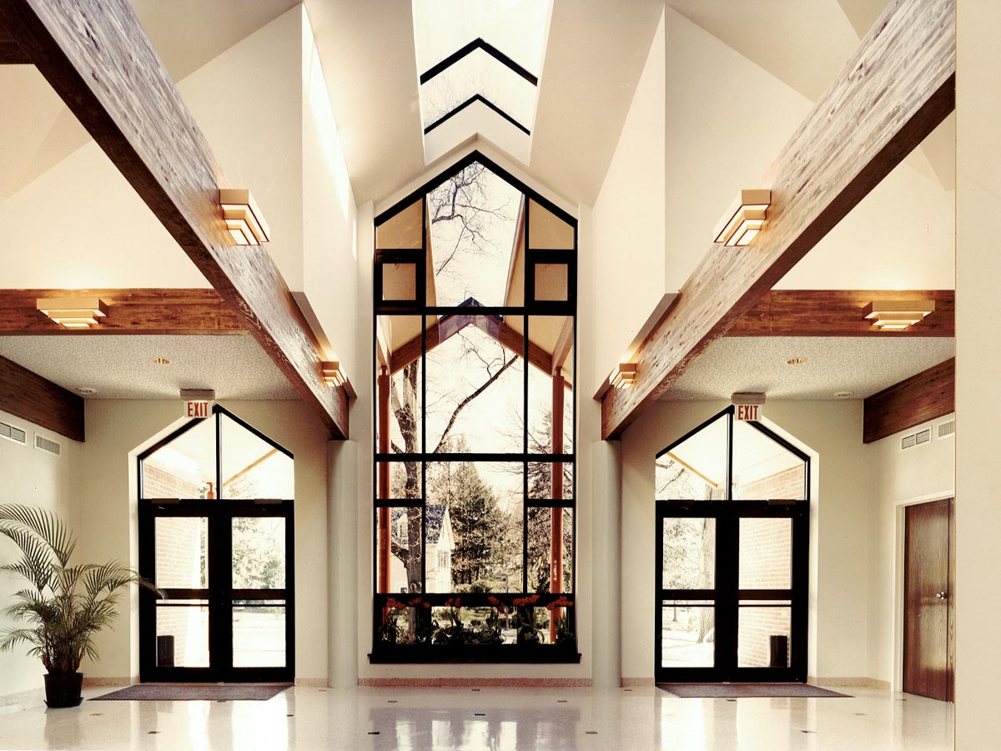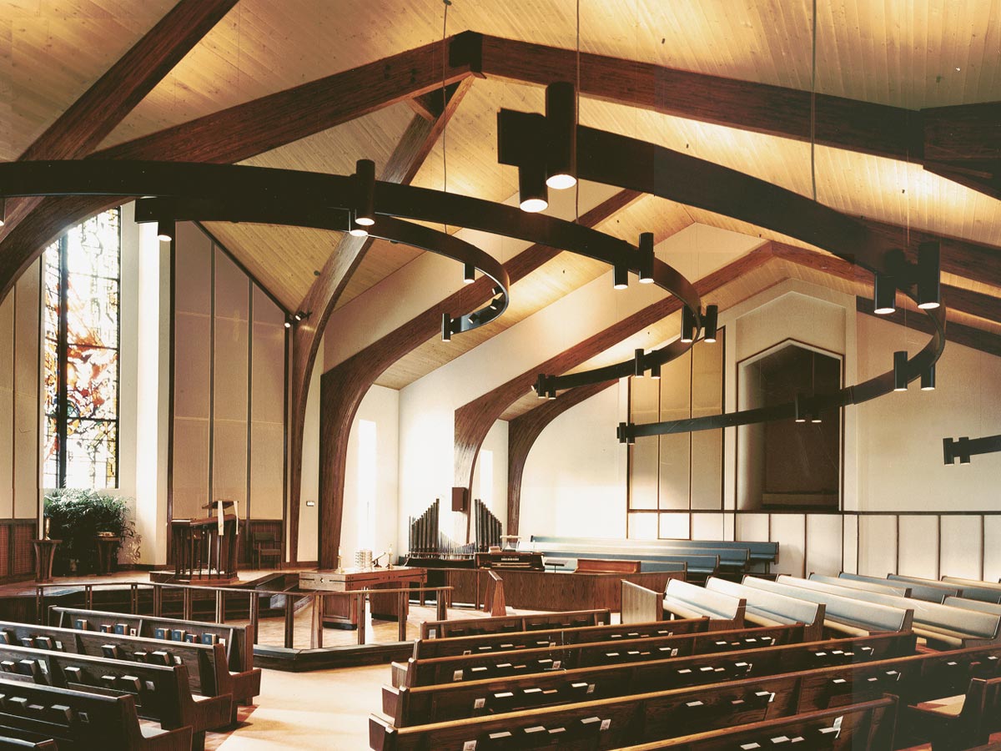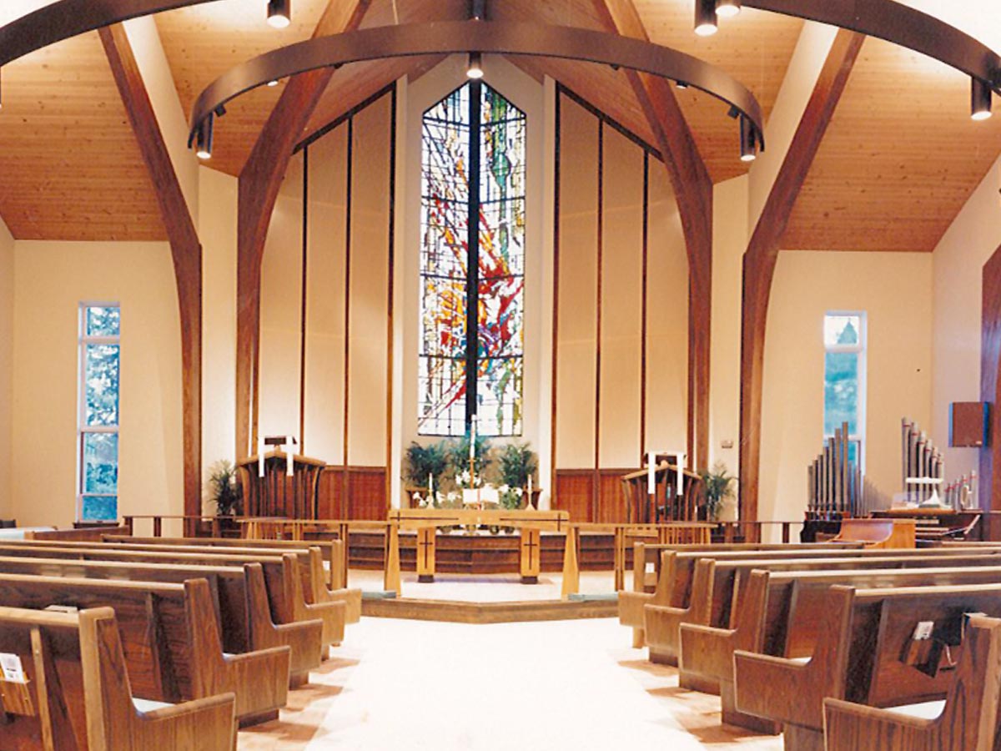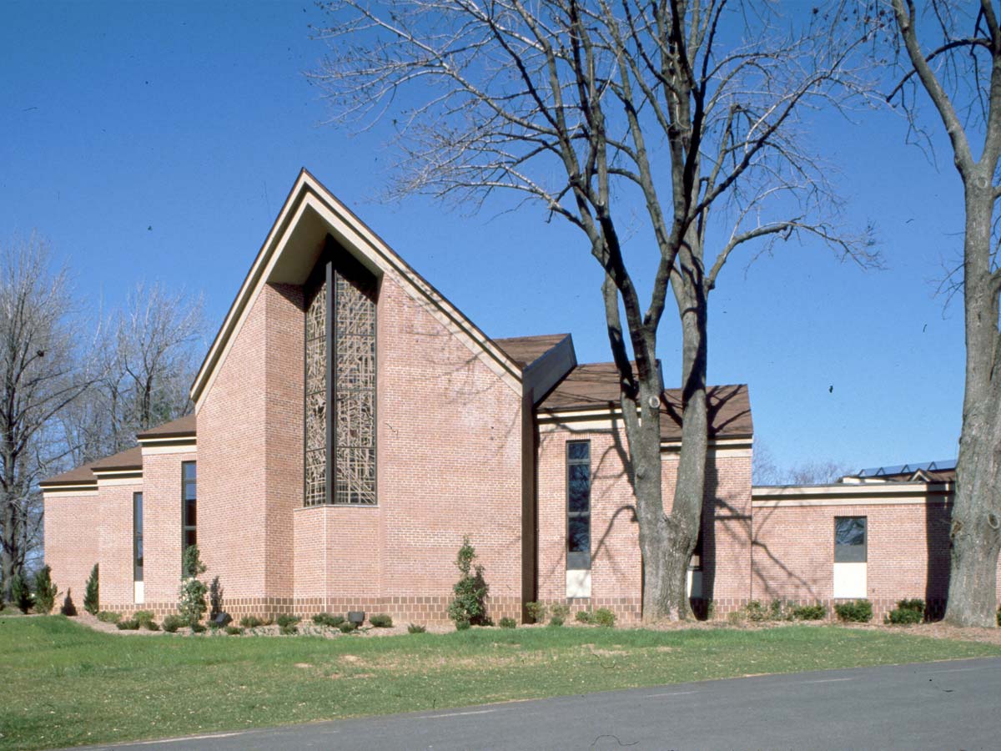Project Description
St. Luke Evangelical Lutheran Church
Growth Strategy ![]() Repurposed Spaces
Repurposed Spaces ![]() Outdoor Connections
Outdoor Connections ![]() ADA
ADA
With spaces that could not accommodate growth, including insufficient worship and adult education space and a small, lower level fellowship hall inaccessible to elderly or disabled people, St. Luke Evangelical Lutheran Church needed new worship space designed to praise God. Fan-shaped seating for 300 (with 80 overflow) emphasizes the congregation as a fellowship of Christian Love, a change from the traditional, long central aisle of the original sanctuary which was transformed into a multi-purpose fellowship hall. The design includes a Chapel, choir room, new kitchen, and expanded narthex. The offices were moved to a central location, parking was expanded, and new site landscaping was included.

