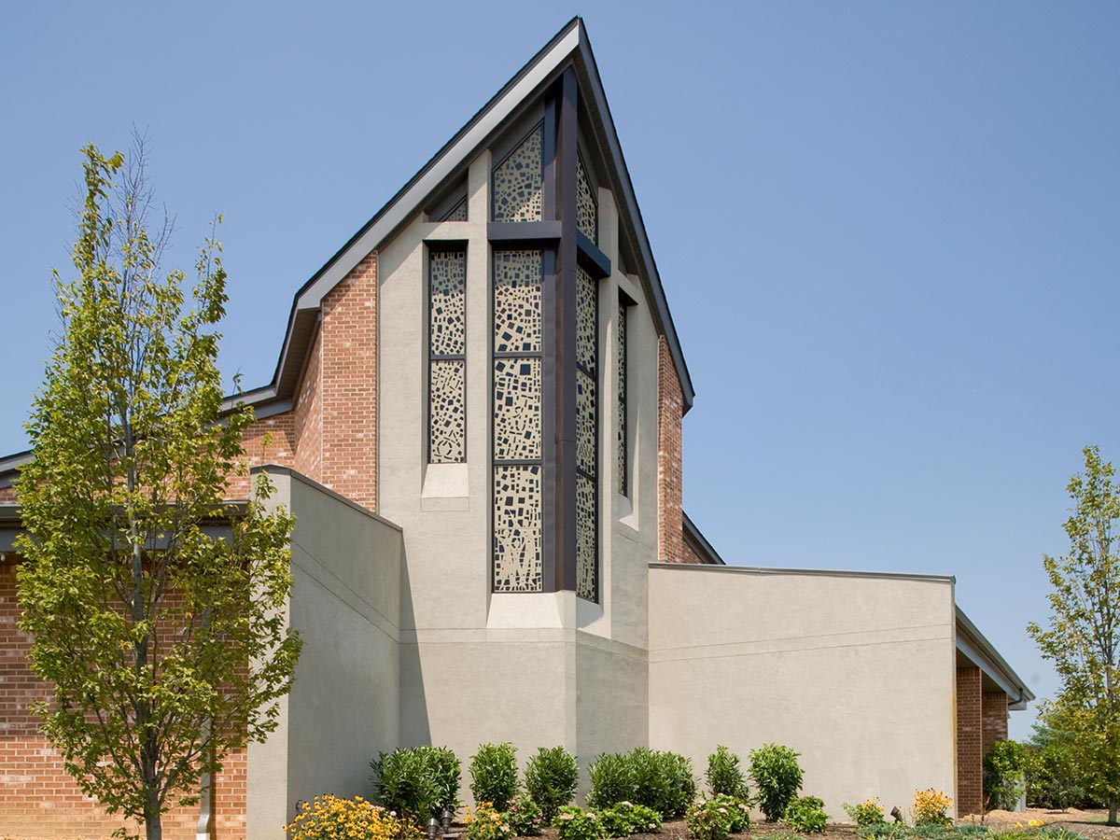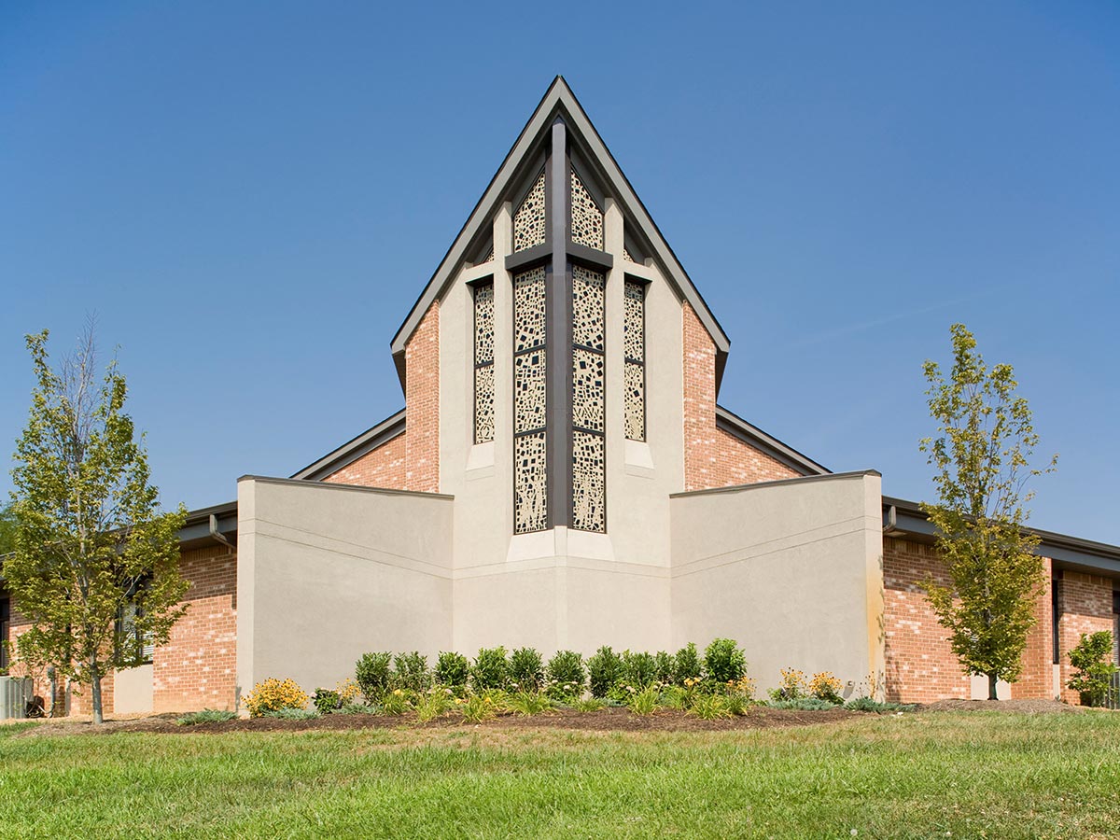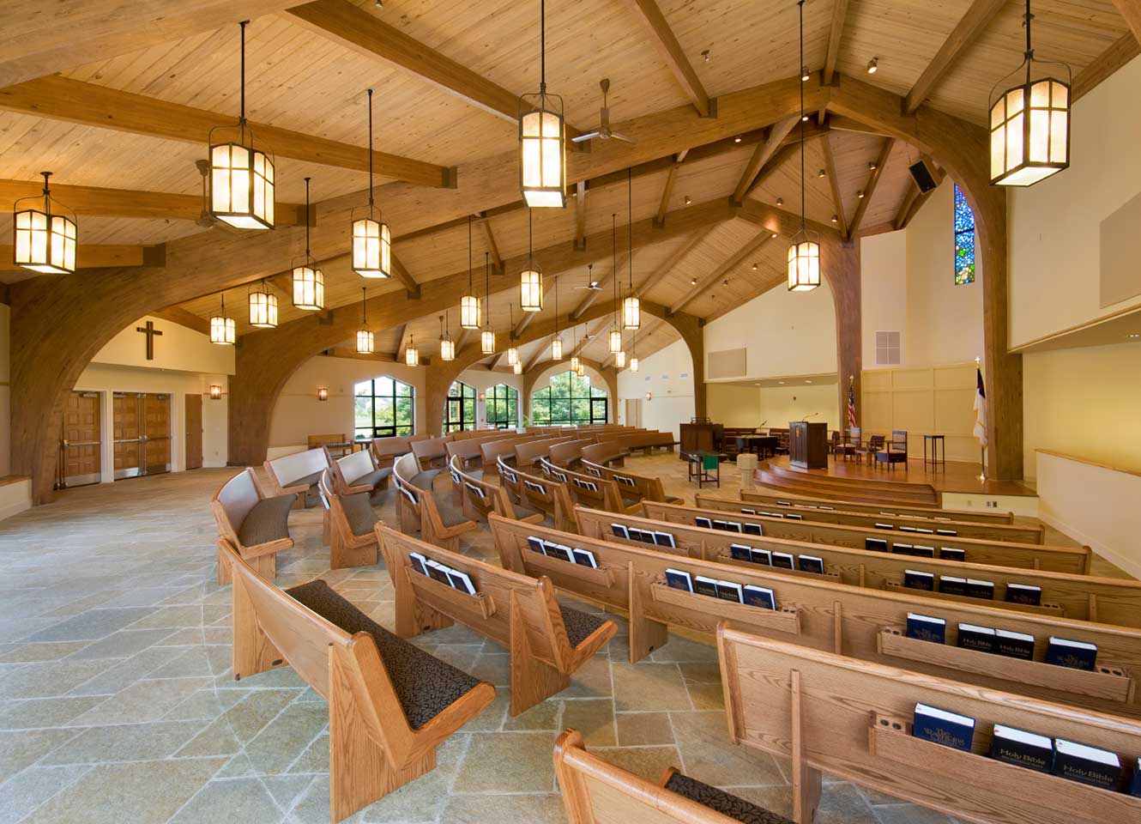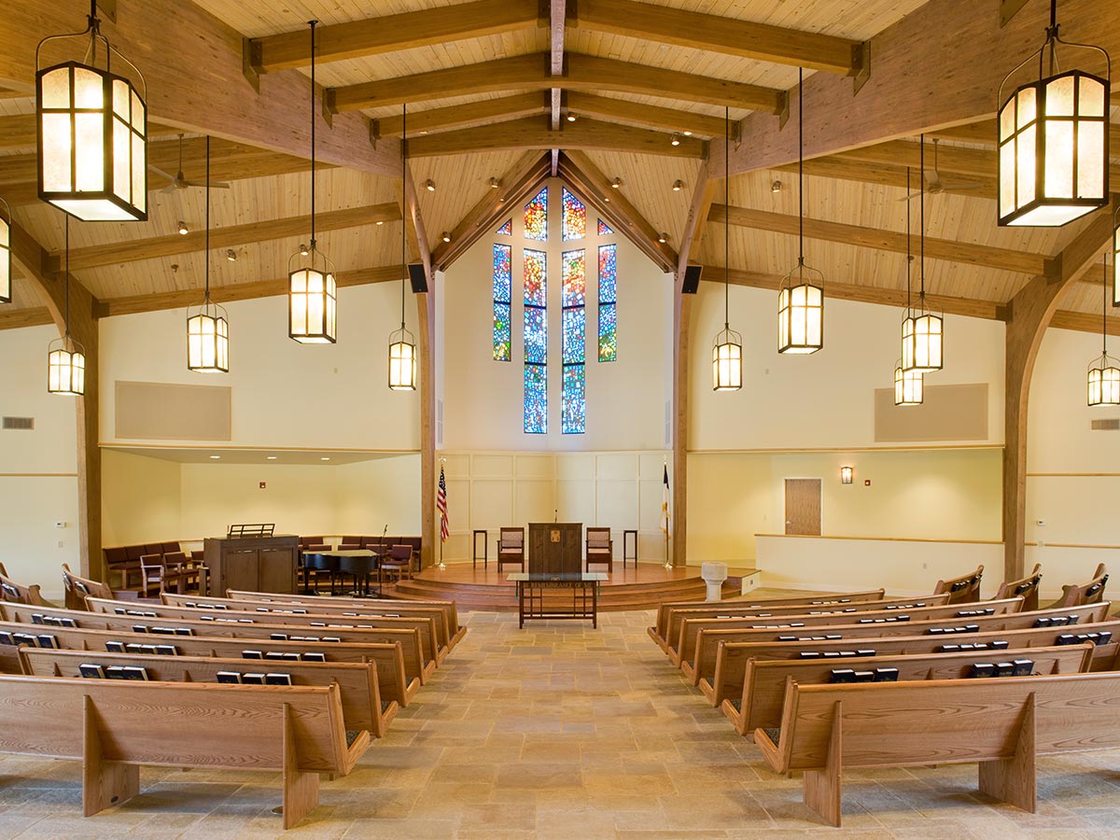Project Description
Presbyterian Church of Chestertown
Chapel Addition ![]() Local Craftsman
Local Craftsman ![]() Open Space
Open Space ![]() Memorial Garden
Memorial Garden
Projecting 25 years forward and expanding to serve its growing congregation, plans for a new sanctuary for the Presbyterian Church of Chestertown were designed to accommodate as many as 350 fixed seats and included a music room, gathering hall, and prayer chapel. The existing building, which was used for 15 years as the sanctuary, has been re-designed as the Social Hall. In addition to local craftsmen designing and fabricating the lighting fixtures, care has been taken in planning the addition to retain as much open space as possible and to maintain the “village gateway” appearance of the surrounding community. A memorial garden defined by a low masonry wall on the southwest side of the new sanctuary was included as part of the project.




