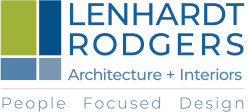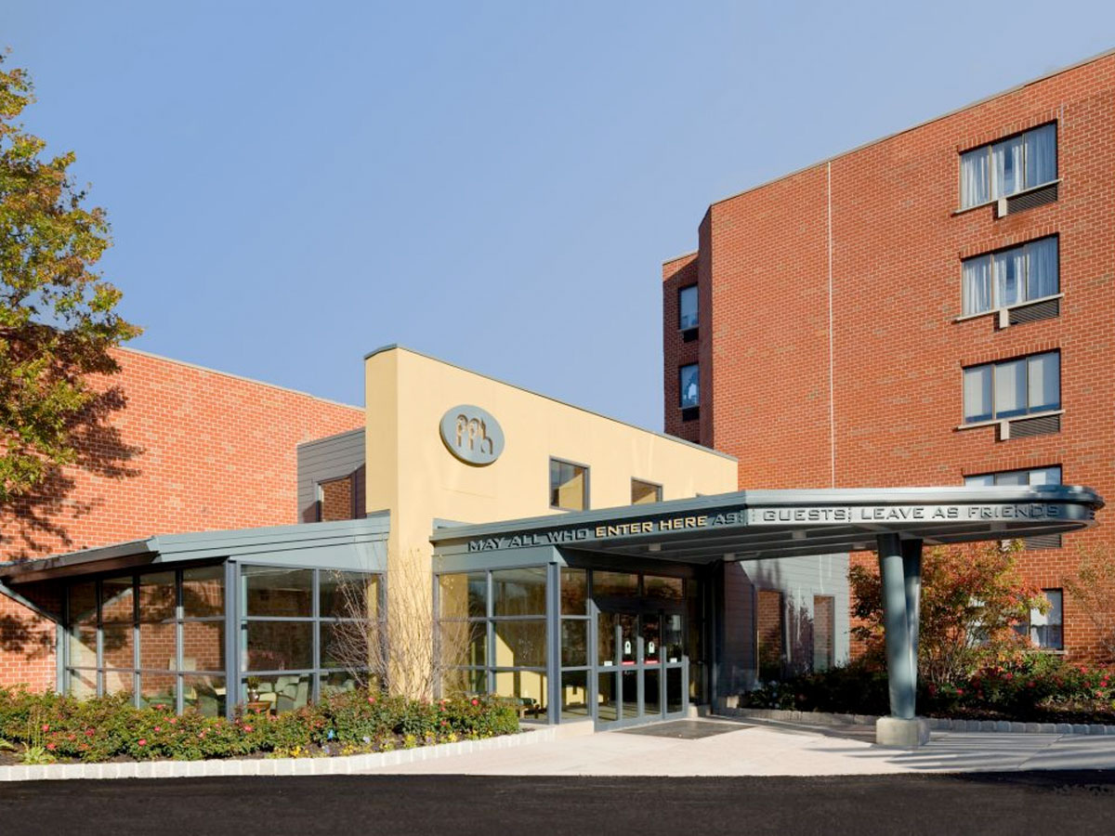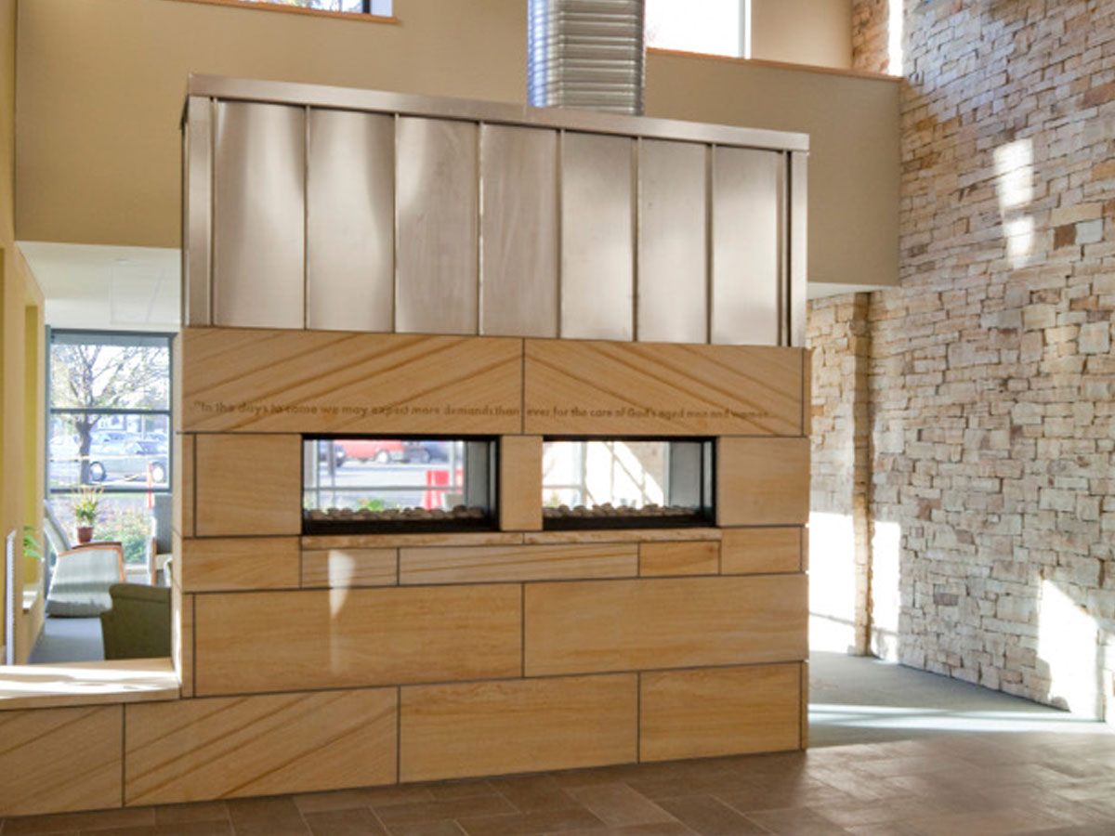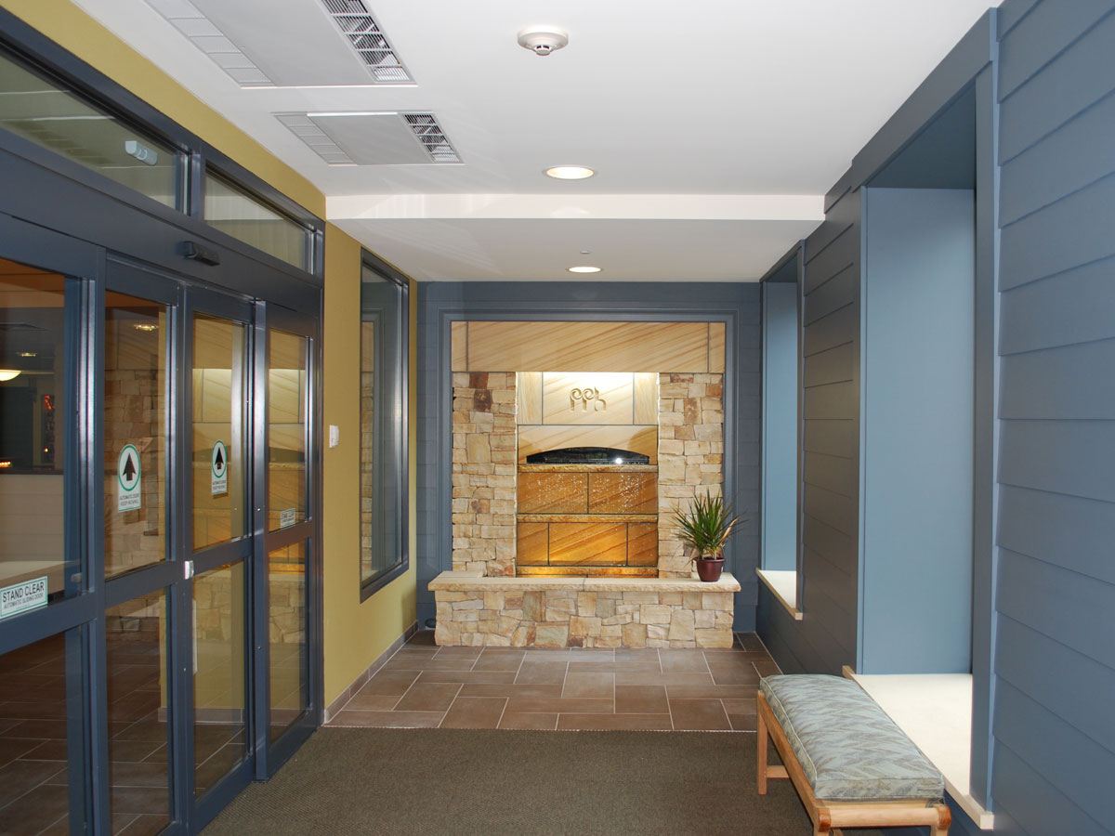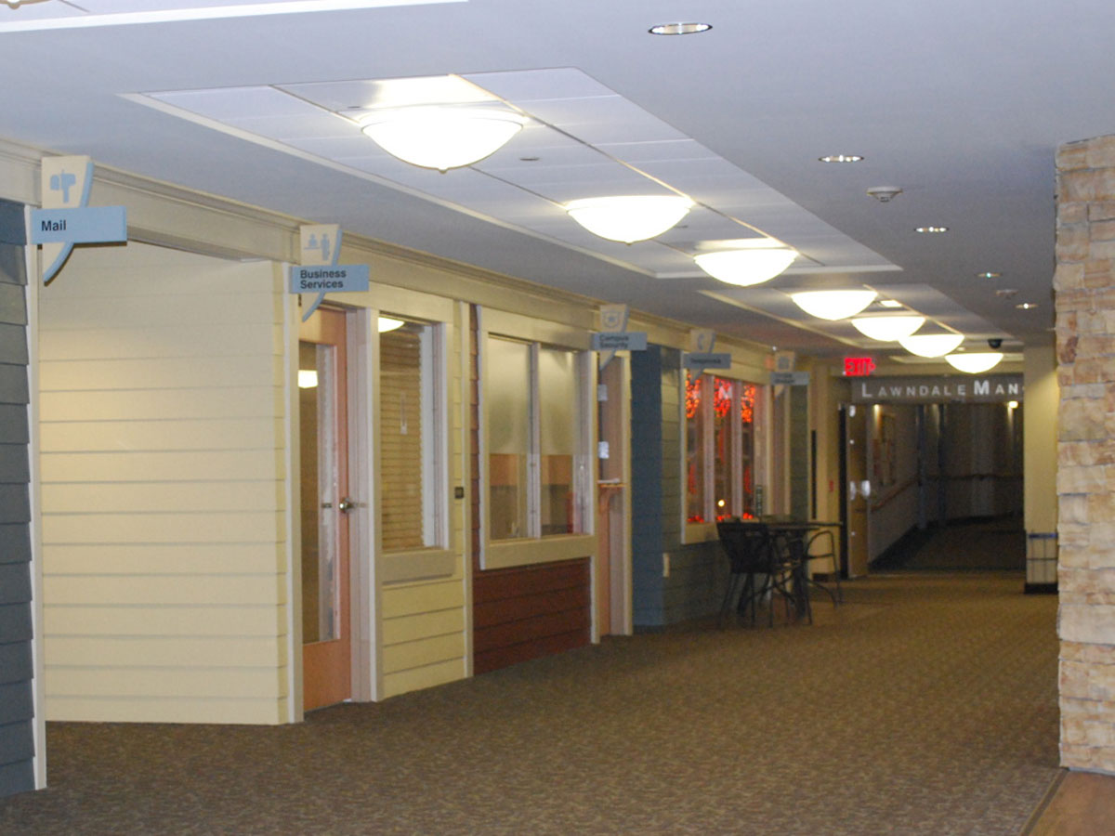Project Description
Philadelphia Protestant Home
New Entry Sequence![]() Main Street Corridor
Main Street Corridor ![]() Expanded Parking
Expanded Parking ![]() Master Plan
Master Plan
The master plan that was created for this community in Northeast Philadelphia called for the relocation of parking spaces that were previously adjacent to the building and increased prominence of the entrance lobby. The design challenge was to create a welcoming entrance, redirect pedestrian and vehicular traffic, and create a new focal point for the campus.
To address these issues, the vehicular arrival sequence was modified, a new lobby was constructed, and a new entrance canopy were added with bold colors to welcome residents and visitors. Inside, the reception desk was relocated to a prominent location and a new fireplace was positioned to create a focal point within the lobby. The “Main Street” corridor was renovated with a lush palette of finishes and lighting creating a warm public corridor for members of the community.
