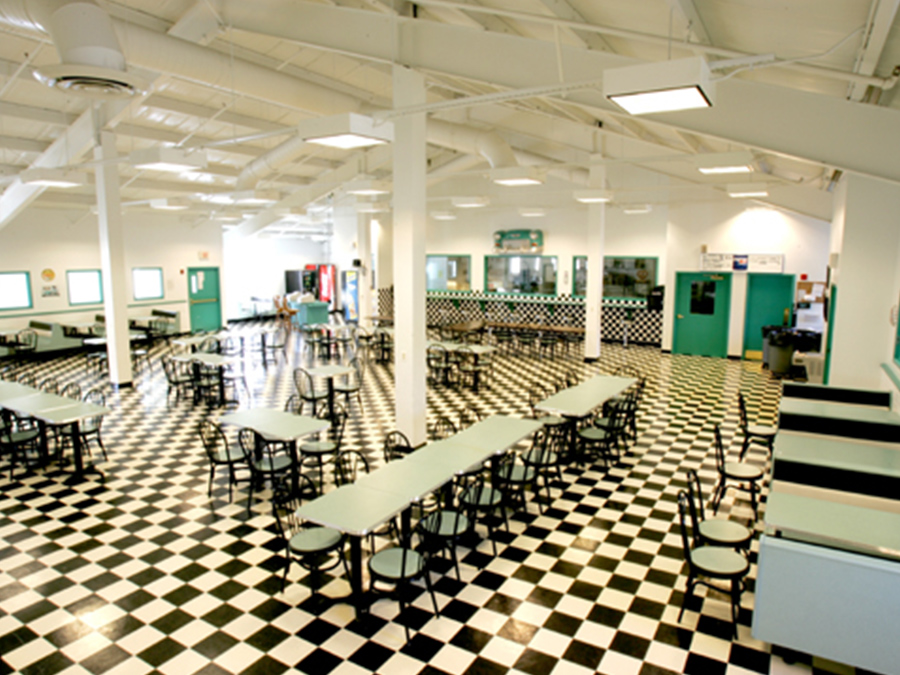Project Description
Calvary Christian Academy
Adaptive Reuse ![]() Pre-Engineered Structure
Pre-Engineered Structure ![]() Fast Track
Fast Track
Through adaptive reuse, a former water meter manufacturing facility with 135,000 sq ft was converted into elementary, junior and senior high school with two auditoriums, one seating 2,200 and the other 200. A center section of the existing building was removed and a pre-engineered structure inserted to make room for one of two gymnasiums, overlooked by a cafeteria on the upper level. Classrooms, library, and administrative offices were arranged ringing the perimeter. The construction of the gymnasium, cafeteria, kitchen and elevator was accomplished in approximately 10 months.



