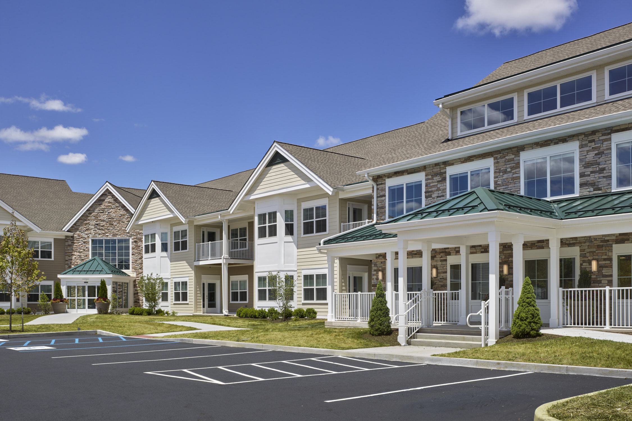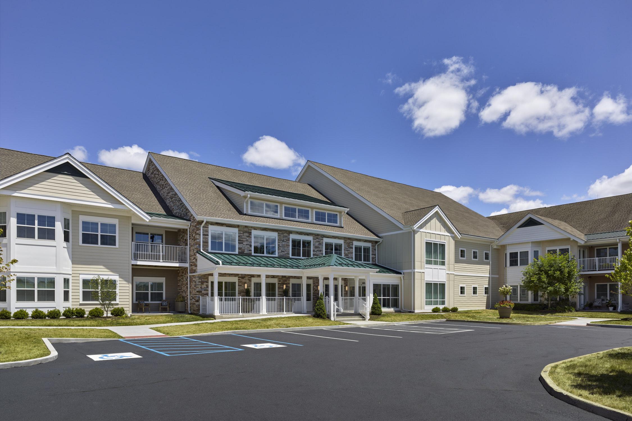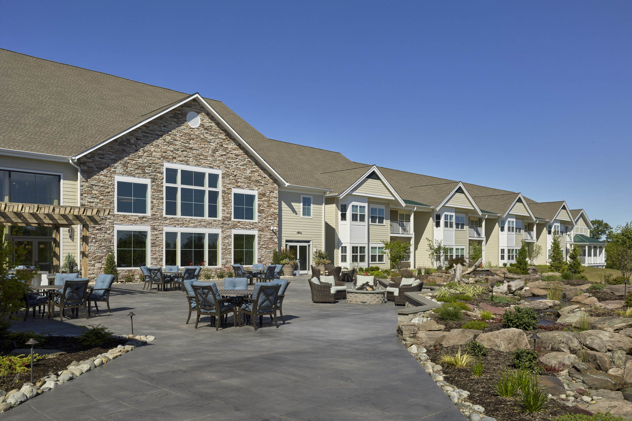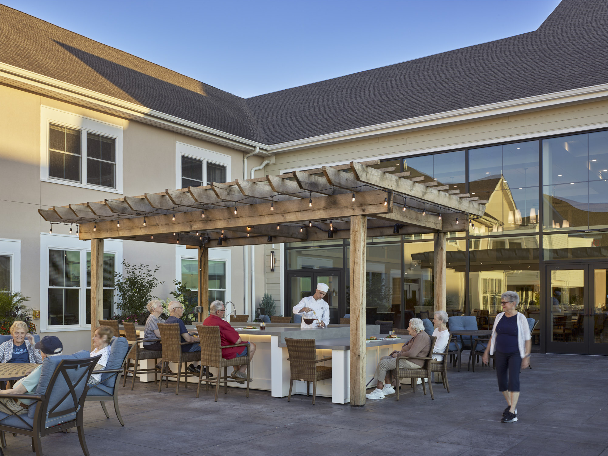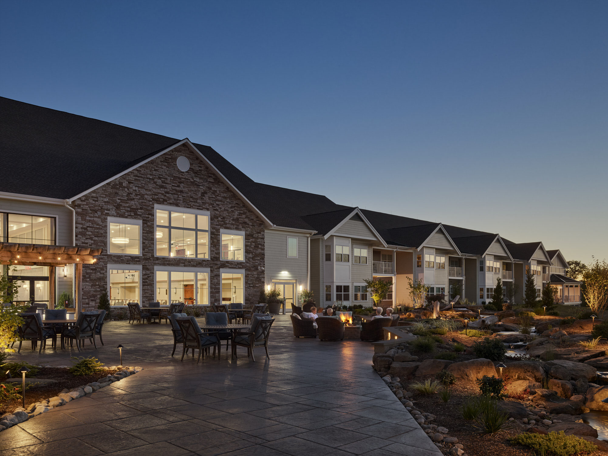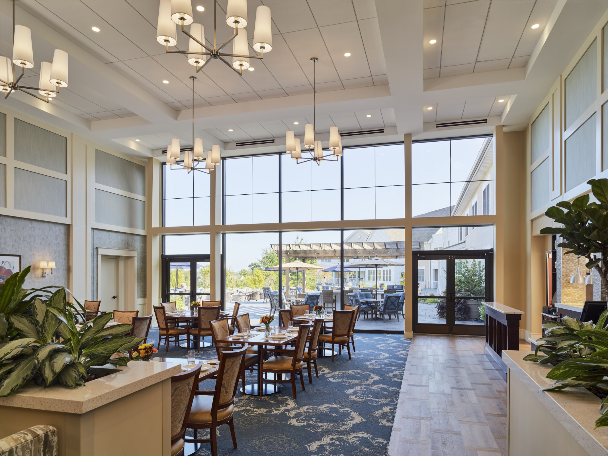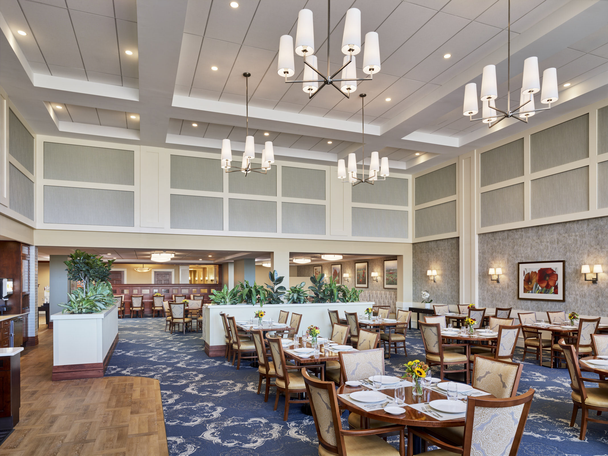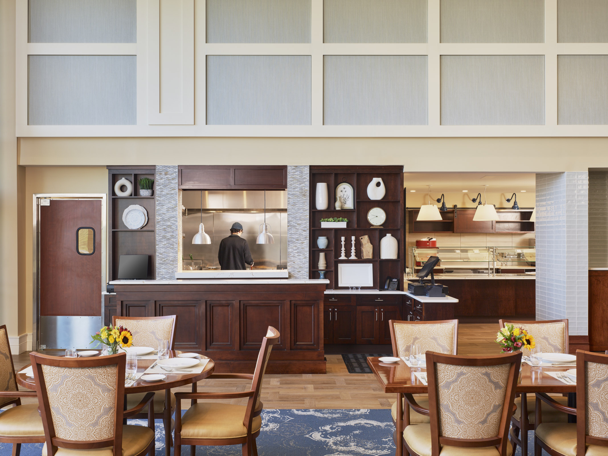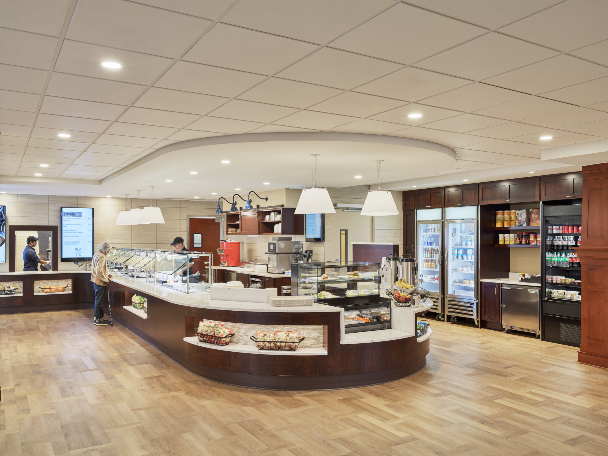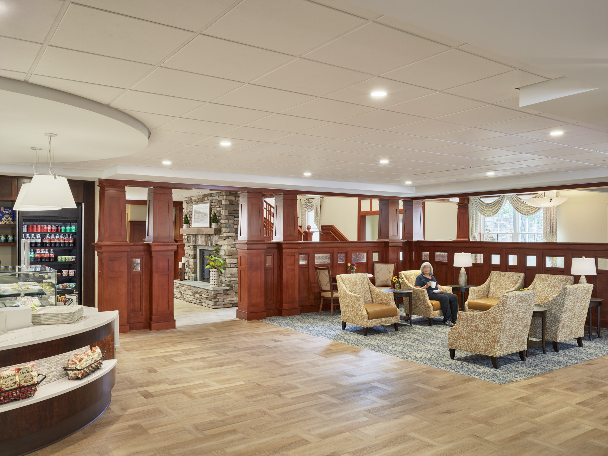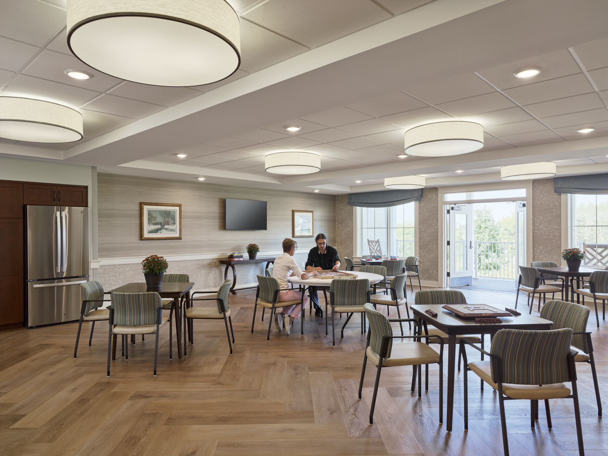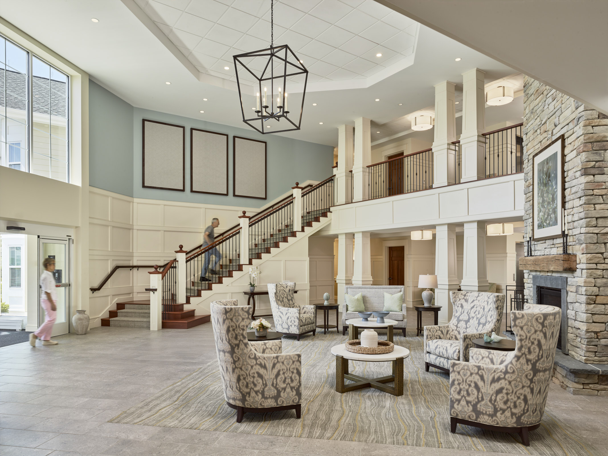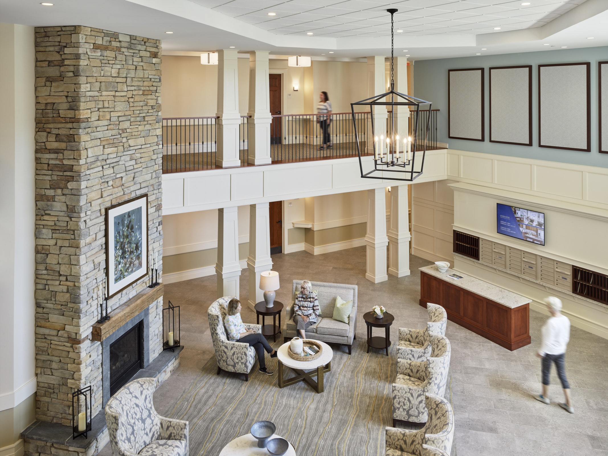Project Description
Christ’s Home Addition & Renovation
Renovation ![]() Addition
Addition ![]() Bistro
Bistro ![]() Dining
Dining ![]() Apartments
Apartments
This addition to the main health center is the continuation of building out the campus master plan. This phase includes thirty 2-bedroom independent living apartments and a rich collection of amenities which include expanded dining, social hall, and office suite, and new spaces of an exercise room, cinema, community room, a lounge-type lobby, and a medical office suite. The Bistro and dining room are at the connection between the new and existing buildings and underwent a complete renovation and expansion. The result is a Bistro with cooking options that allow the staff to create meals that were not possible in the previous arrangement. The dining room looks out onto a patio with outdoor dining and a water feature.

