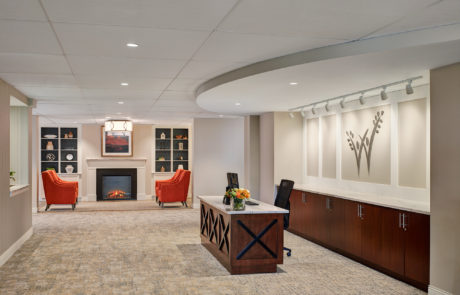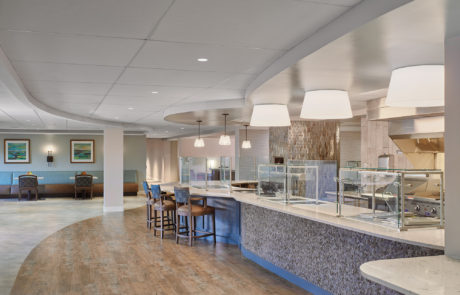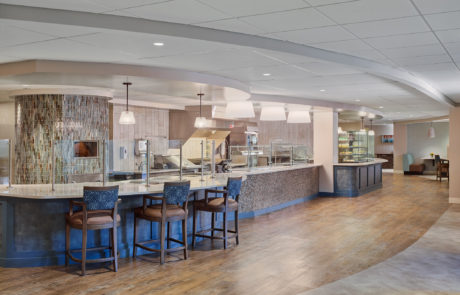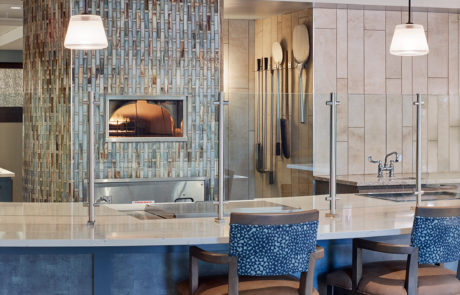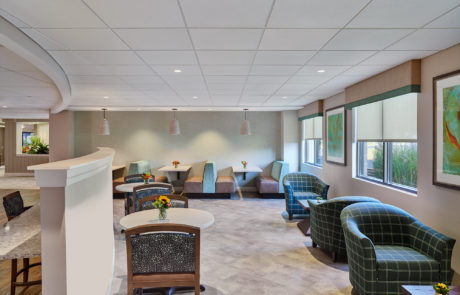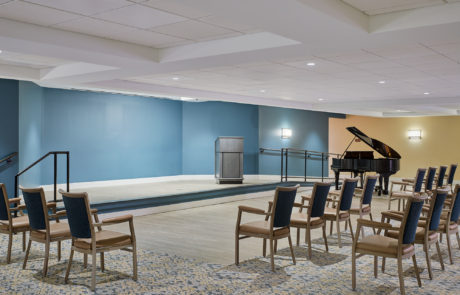Project Description
Wesley Enhanced Living Doylestown
Culinary![]() Open Floor Plan
Open Floor Plan ![]() New Entry
New Entry ![]() Repositioning
Repositioning
As Wesley Enhanced Living initiated a comprehensive upgrade to its culinary program throughout all of its facilities, the Doylestown community benefited from an additional dining venue and enhanced sense of hospitality. Carefully selected areas of the existing load-bearing concrete walls were removed to create an open plan, from the entrance through to the common spaces. The resulting design provides a direct view from the building entrance along a continuing path of active spaces while placing the marketing area as a focal point at the entrance. Residents are greeted with an open mail area, fireplace lounge, and views to the tavern. Dining venues now wrap around the kitchen allowing for flexible seating.

