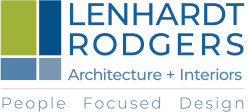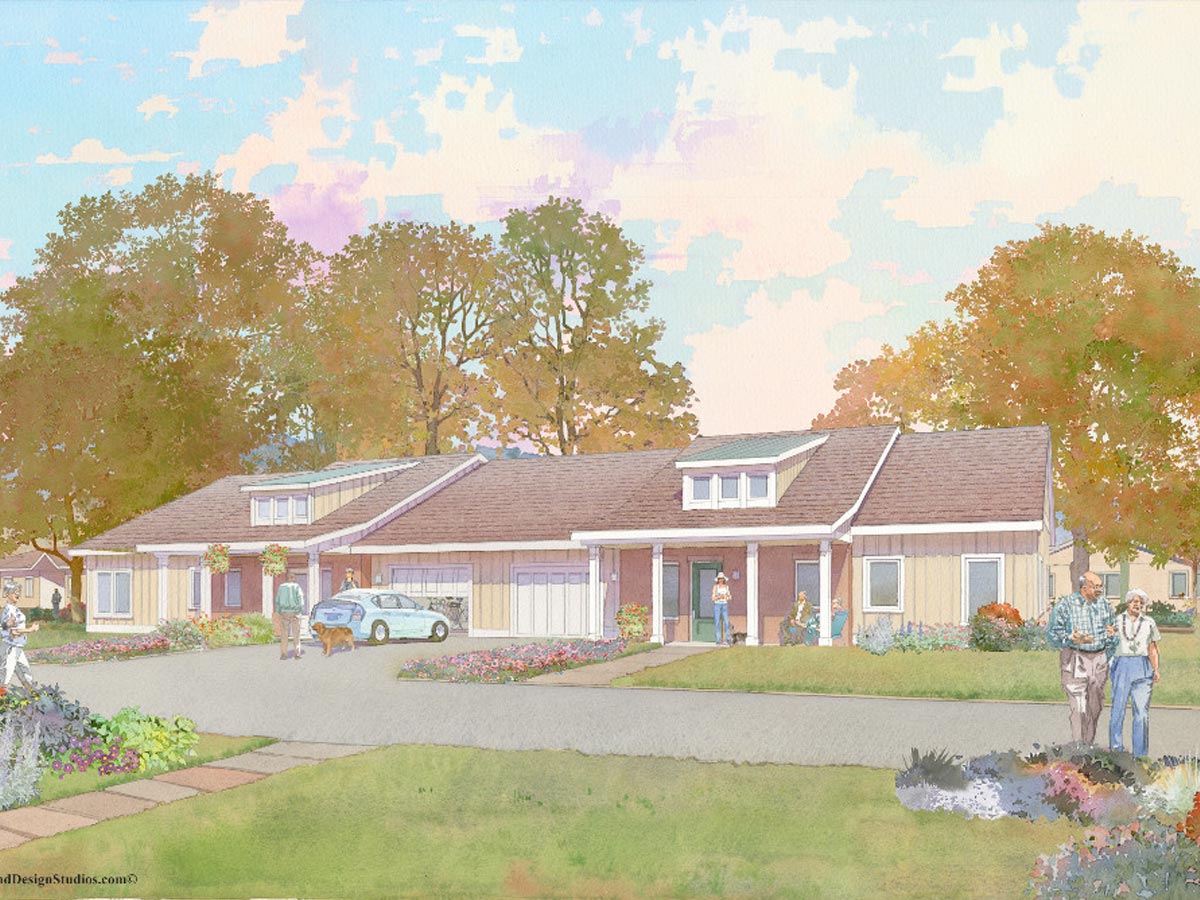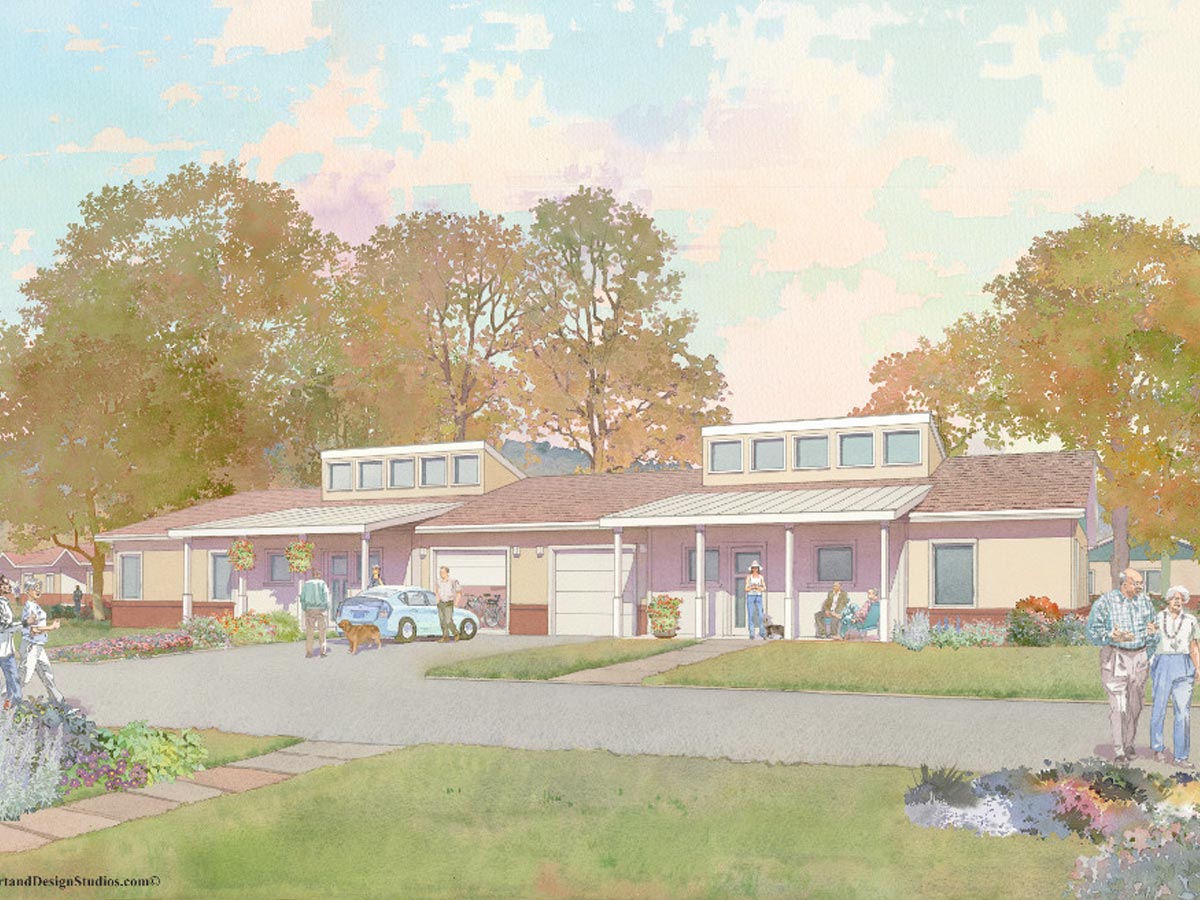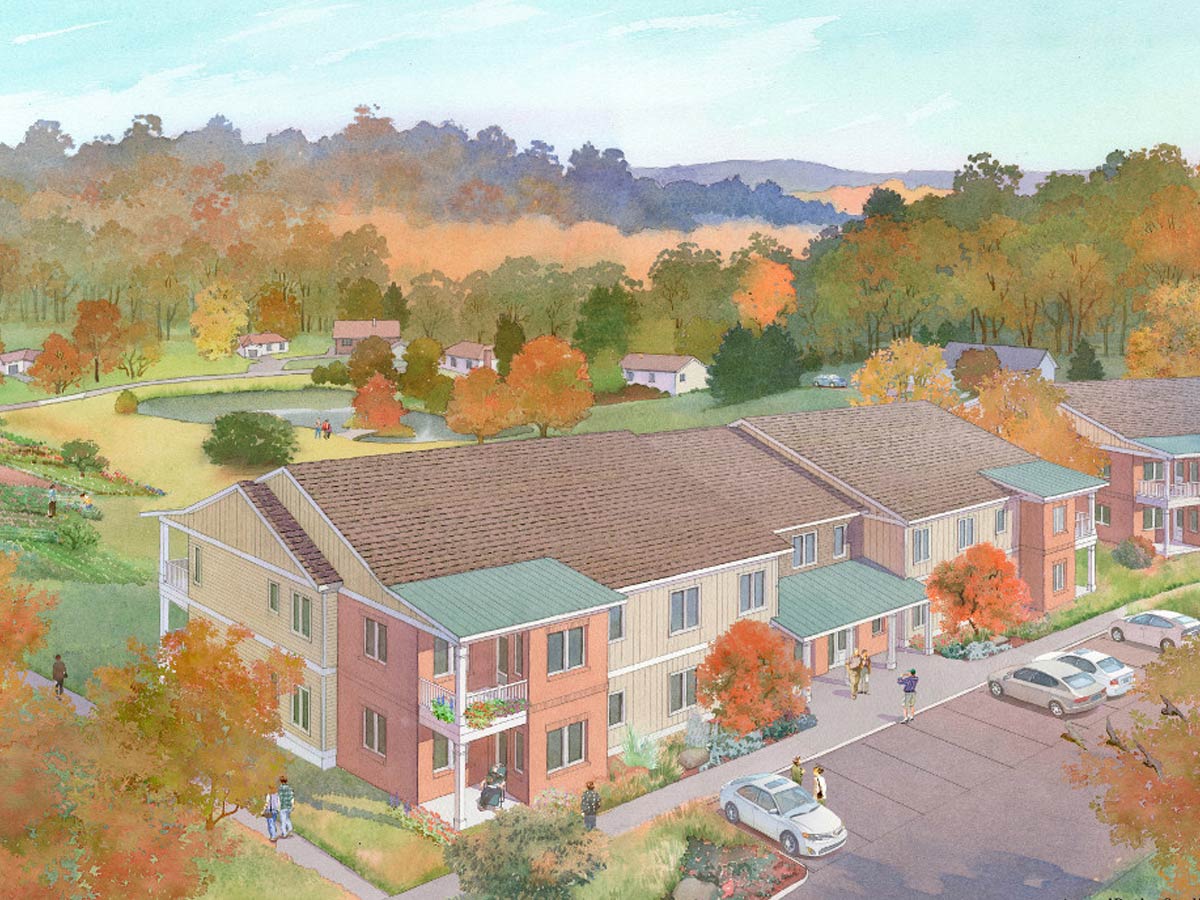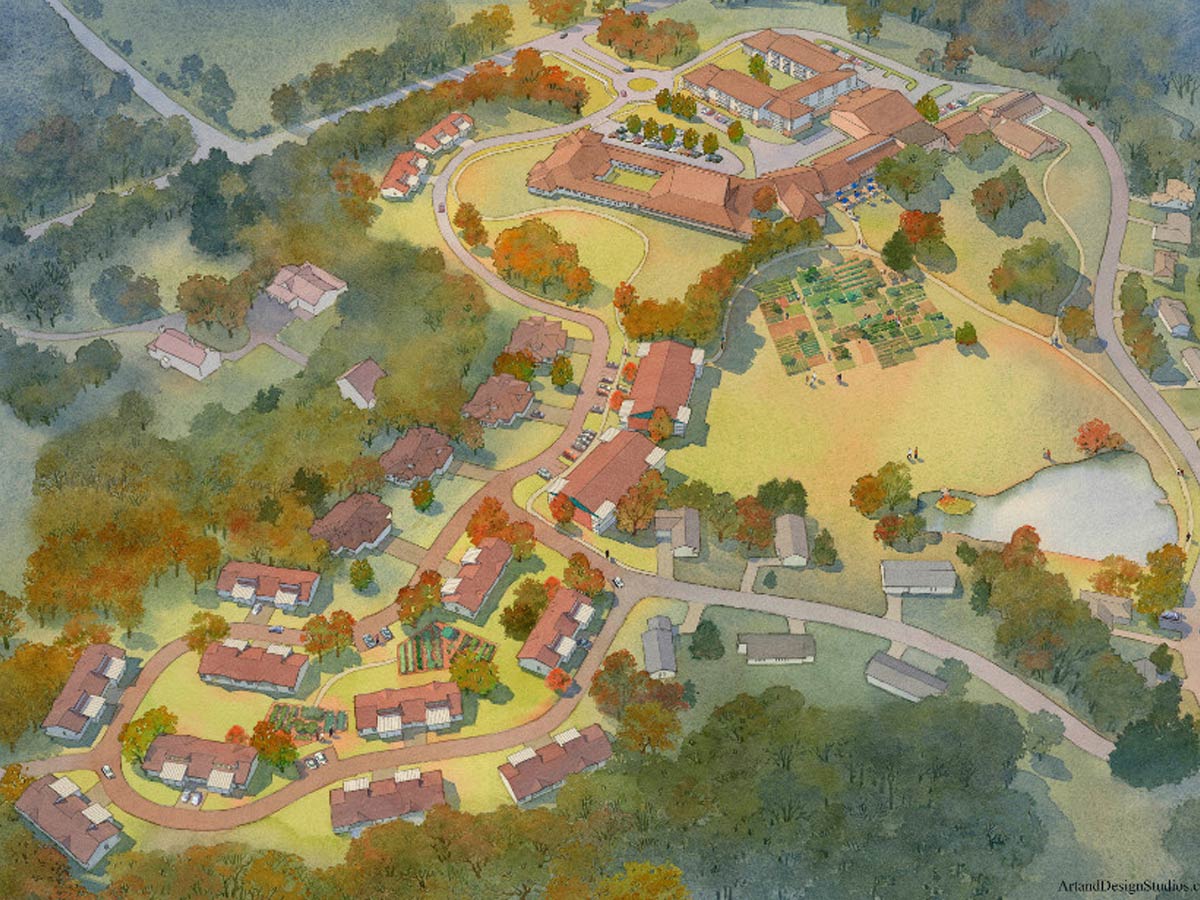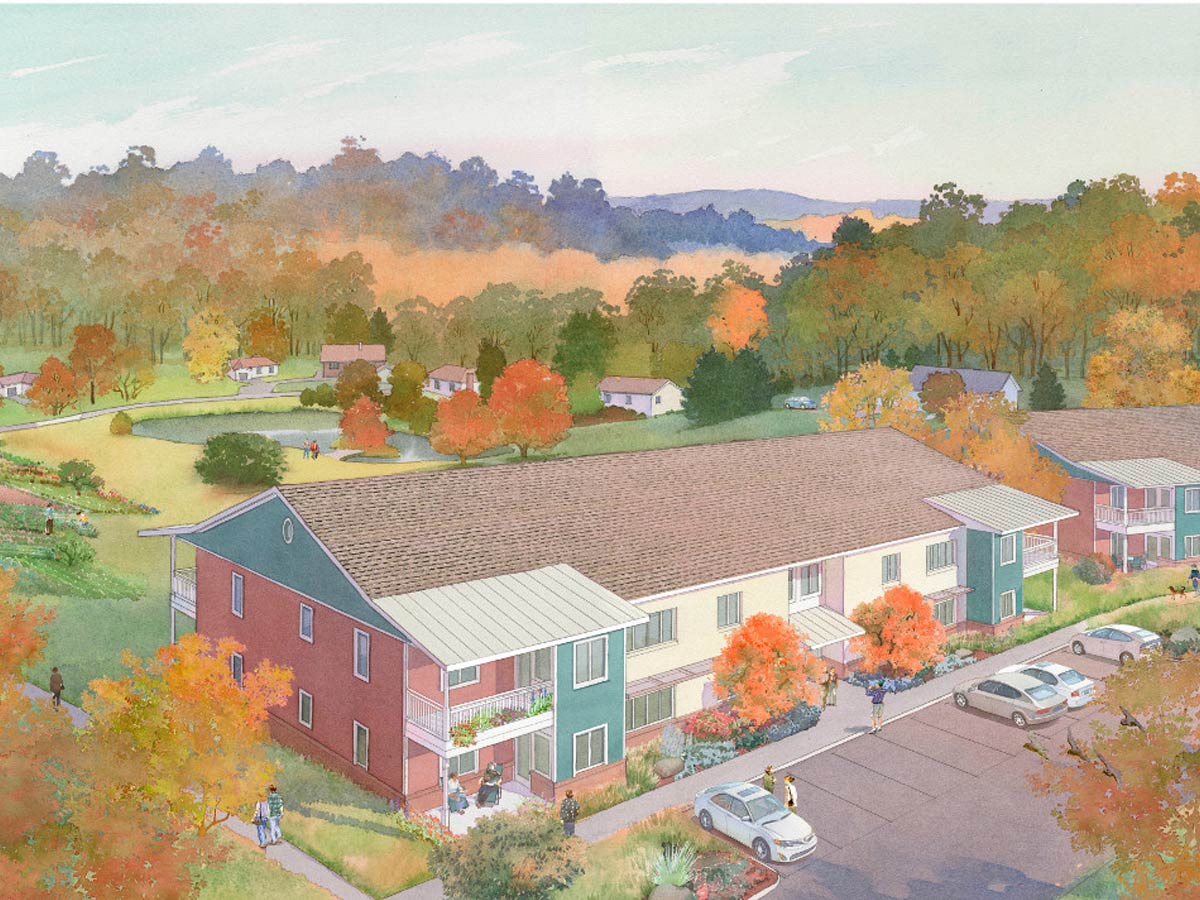Project Description
Friends House Master Plan, Lodges and Cottages
Household Design ![]() Phased Construction
Phased Construction ![]() Affordable Housing
Affordable Housing ![]() Memory Care
Memory Care
The Master Plan outlined a phased replacement of almost all of the buildings on the 128-acre campus over four phases of construction. Ultimately, outdated cottages and one-story apartment buildings will be replaced with new cottages, lodges, and apartment buildings. The lodge contains five apartments per floor with shared common areas. The first phase under construction includes additions and renovations to the Commons, 24 cottages, three lodges, and an 80-unit affordable apartment building. The second phase, which is in schematic design, includes construction of a new memory care unit for 24 residents and Health Center renovations. The one-story memory care unit is designed to be connected to the existing building so that food, staff, and visitors can come through the main building. The building will have a separate exterior entrance and parking, and two households of 12 residents each, all sharing an enclosed courtyard. Future phases include additional lodges, connected apartment wings, and expansion of the commons.
