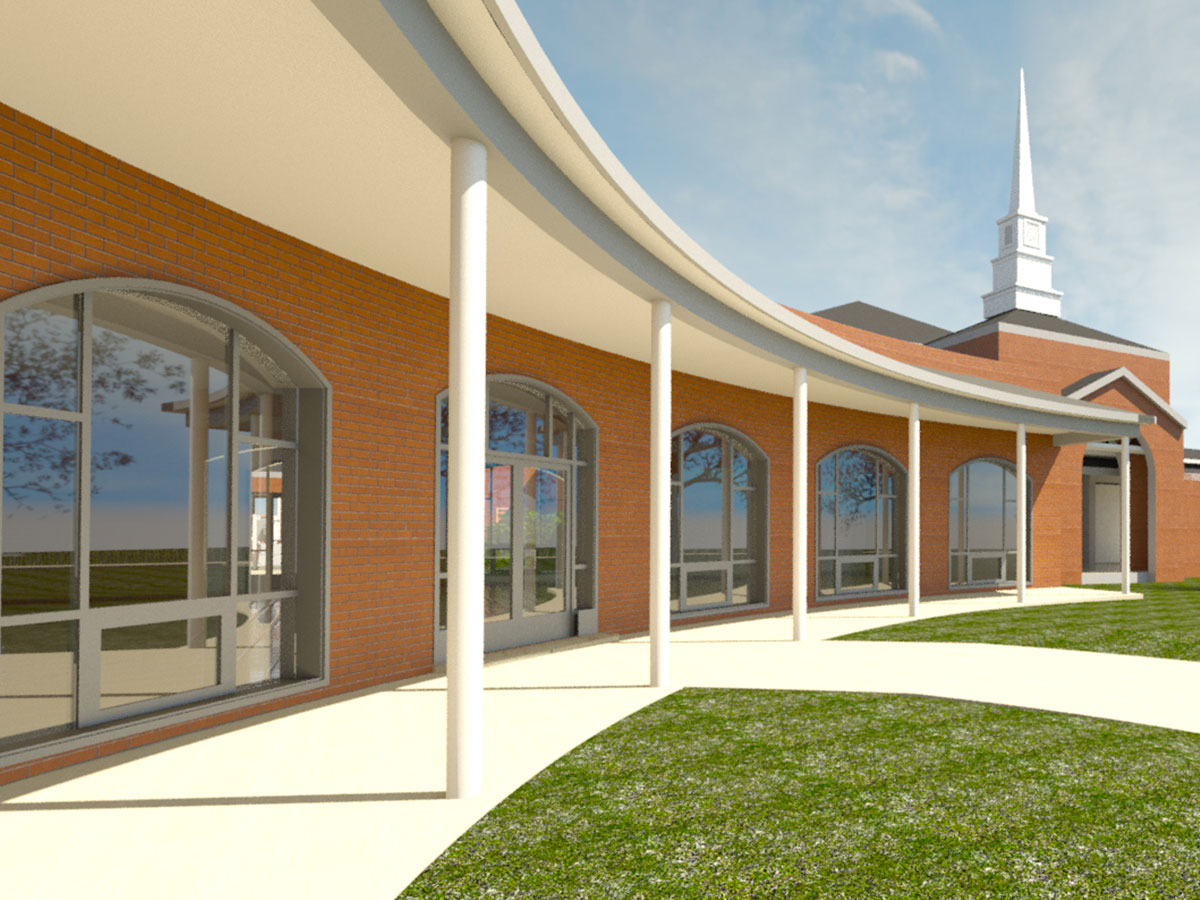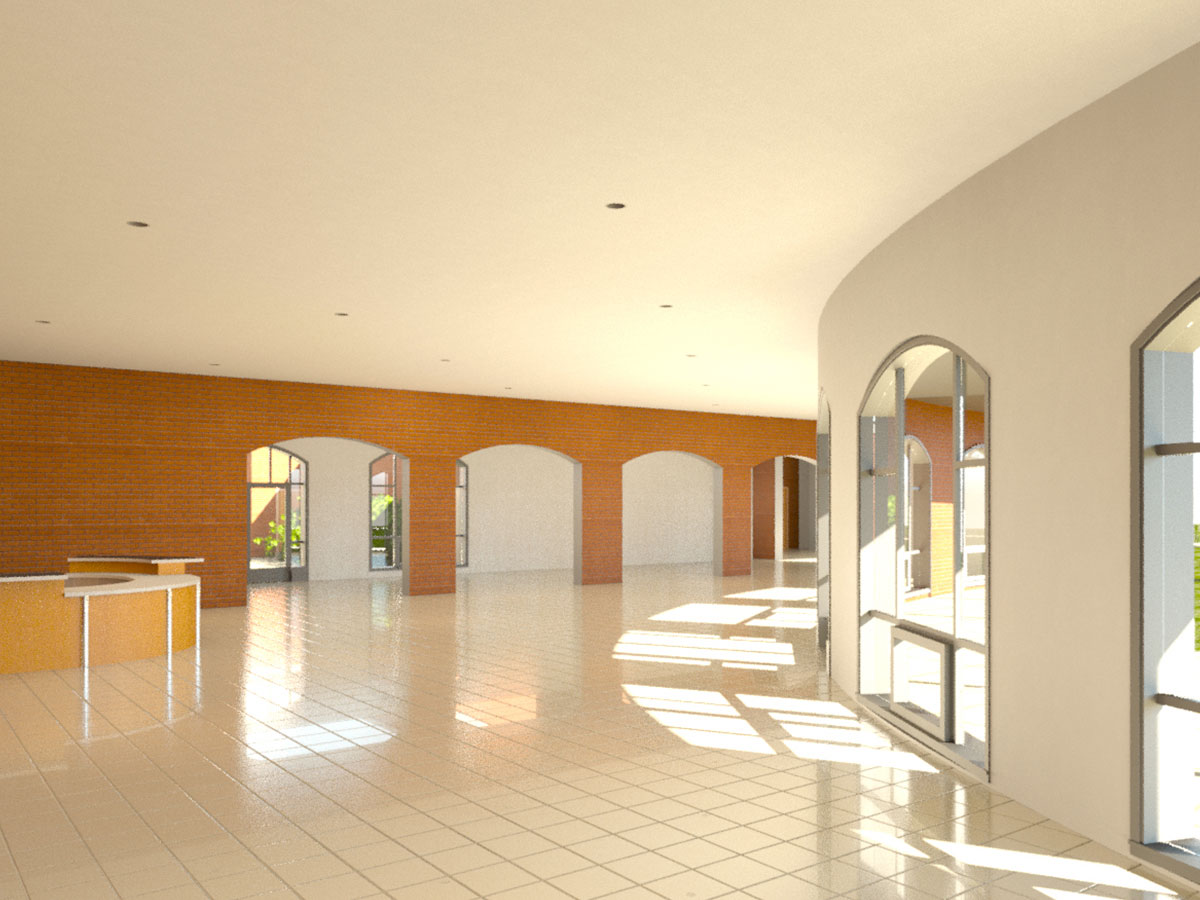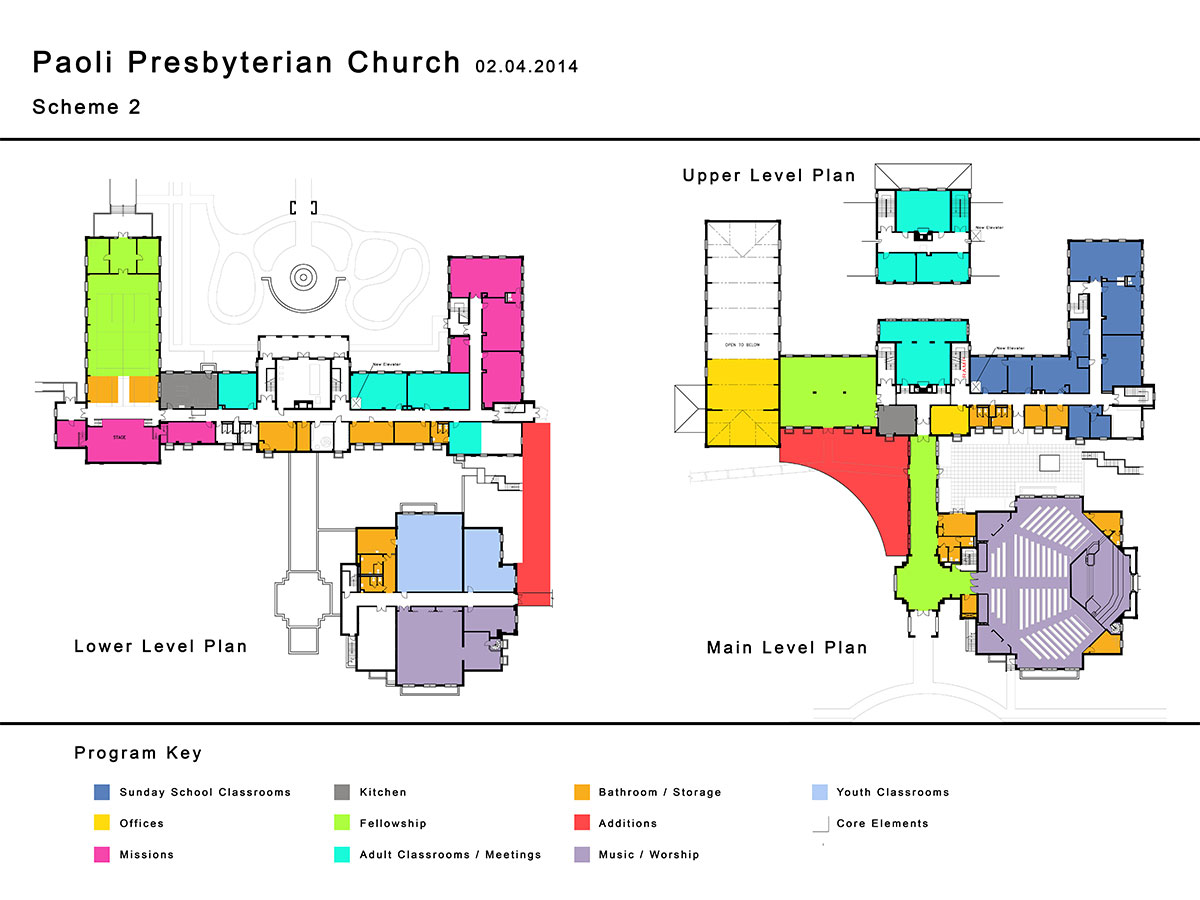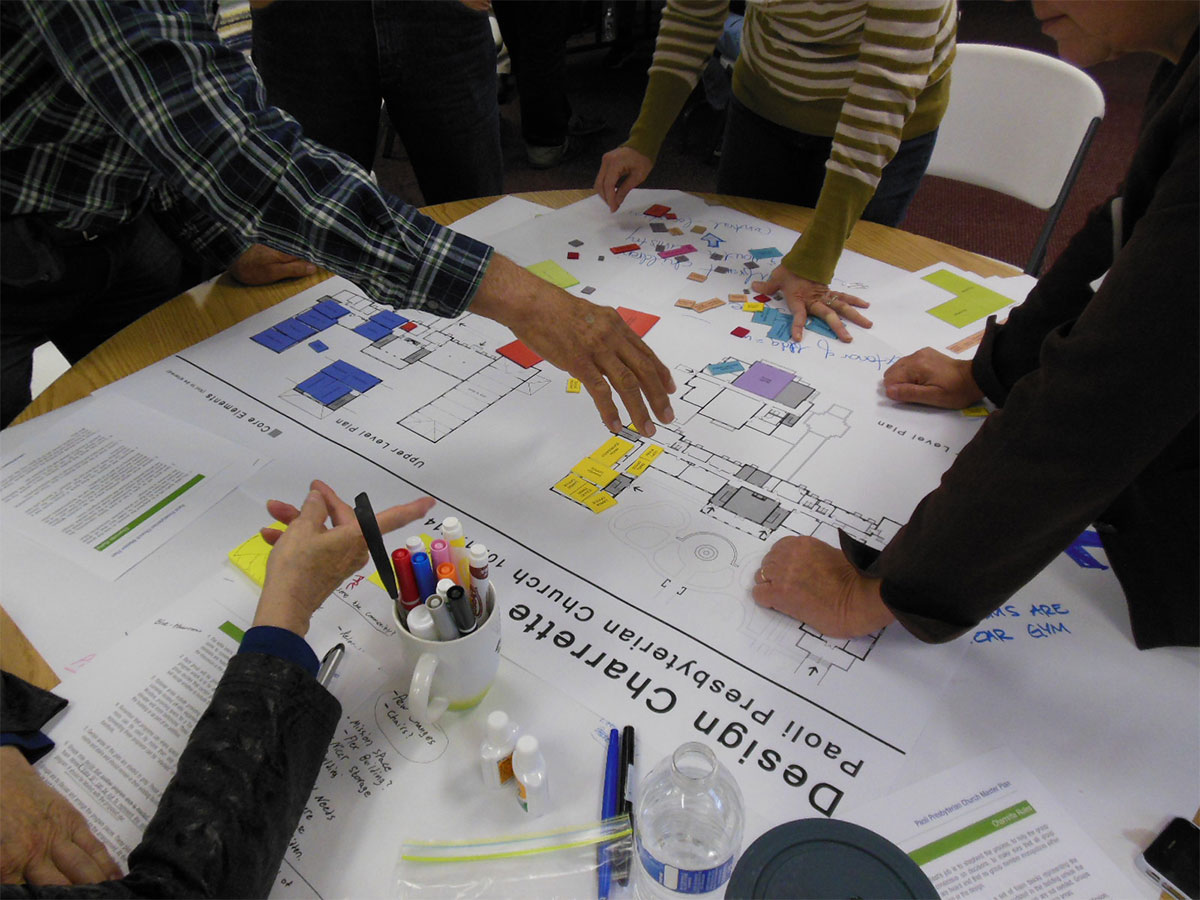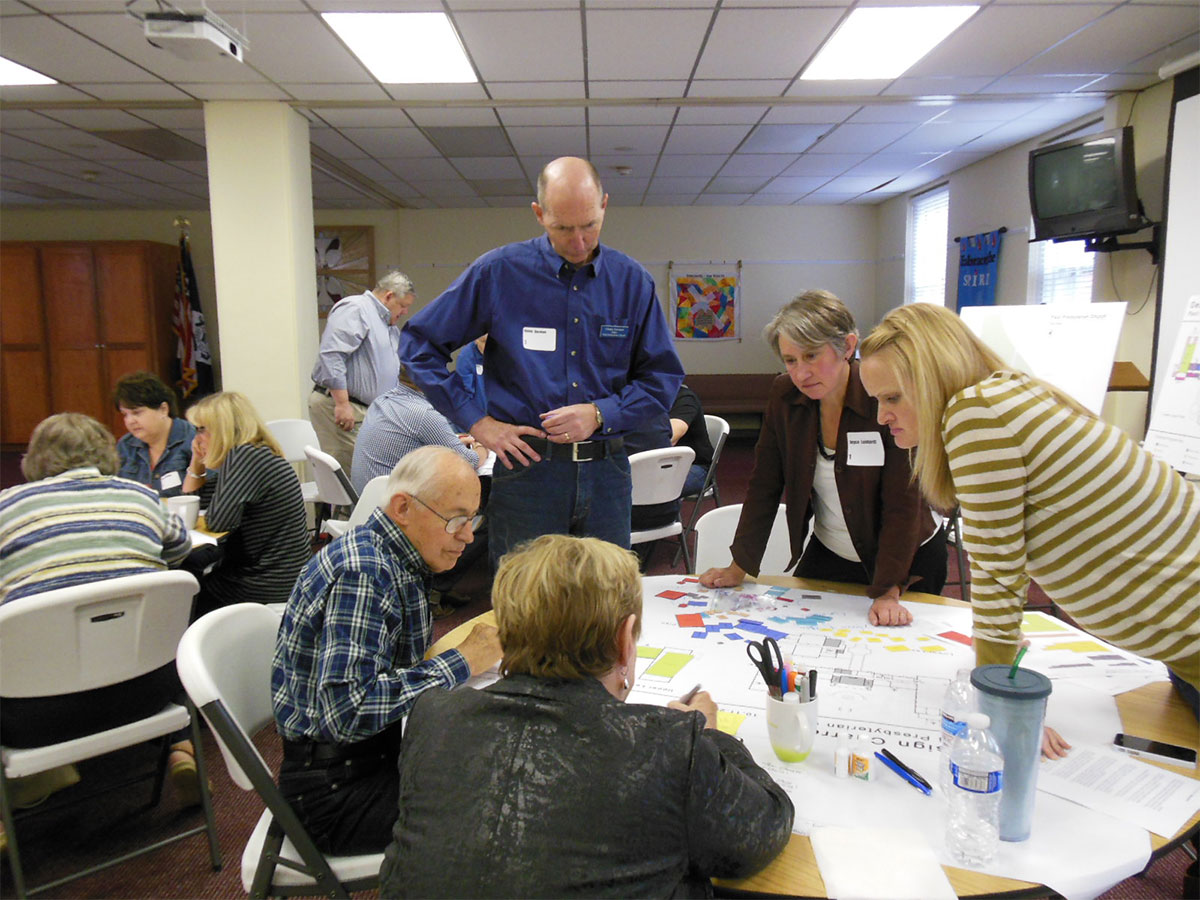Project Description
Paoli Presbyterian Church
Growth Strategy ![]() Addition
Addition ![]() Charrette
Charrette ![]() Contemporary Interior
Contemporary Interior
To adapt to the growing needs of the congregation, a new sanctuary seating 550 people was added to the older building where the fellowship hall had been used for worship. A new long cloister connection increases the new narthex for fellowship after services, encloses an outside garden terrace, and extends the main entrance toward the street. The classic exterior harmonizes with the existing Federal style, with a contemporary interior. The lower level contains a choir suite and unfinished spaces for future expansion. A new kitchen, expanded parking, and complete site landscaping are included. On the boards is a study to expand the entrance and reconfigure the classroom and office building. Following a Charrette which included many stakeholders, the congregation dreamscape a fresh look and improved functionality for their church, including a welcome center and coffee bar.

